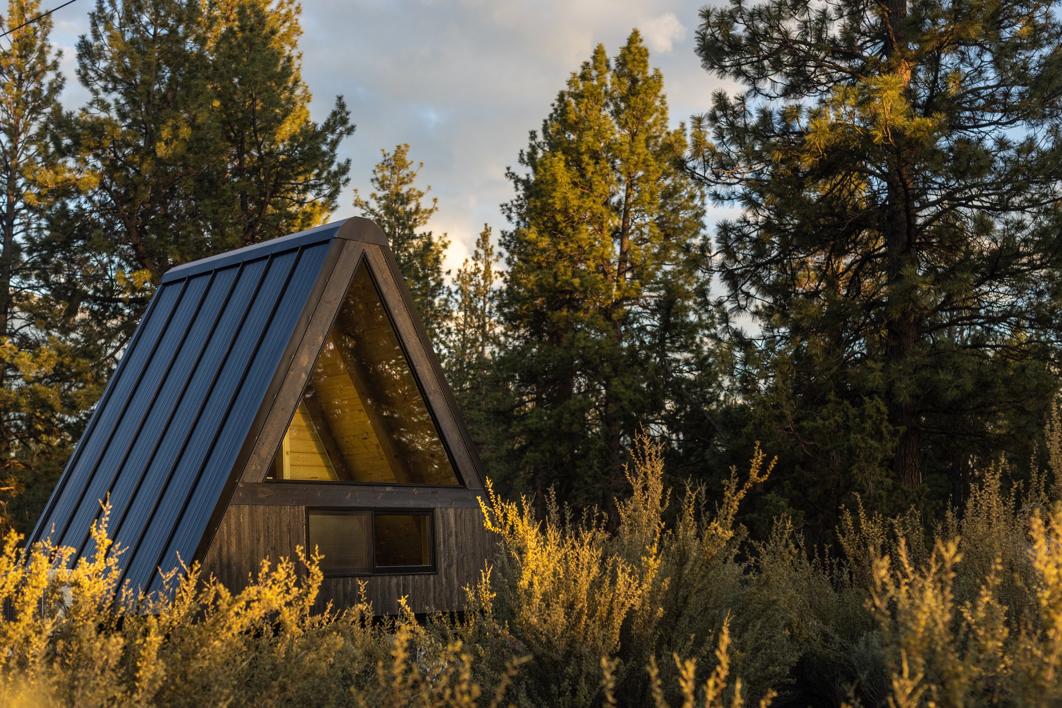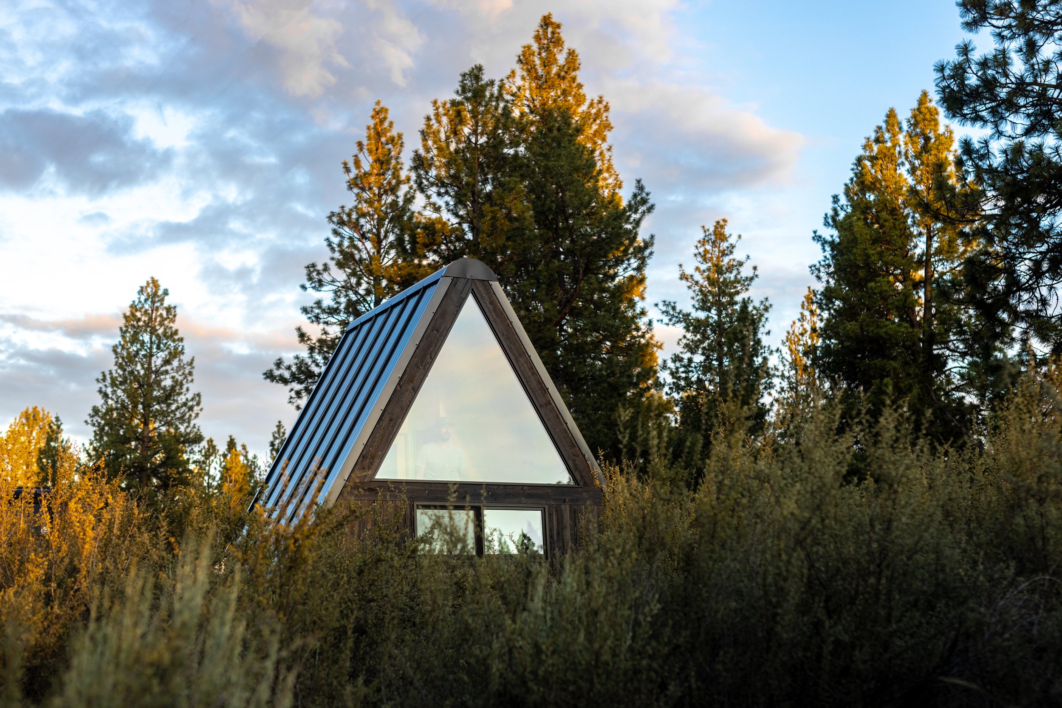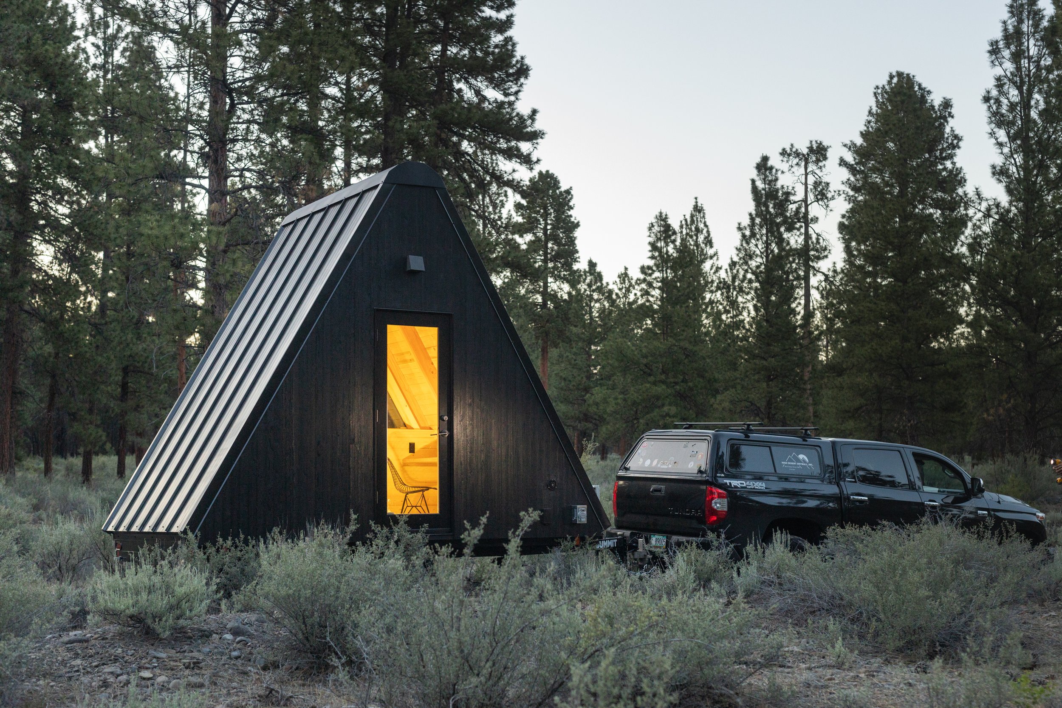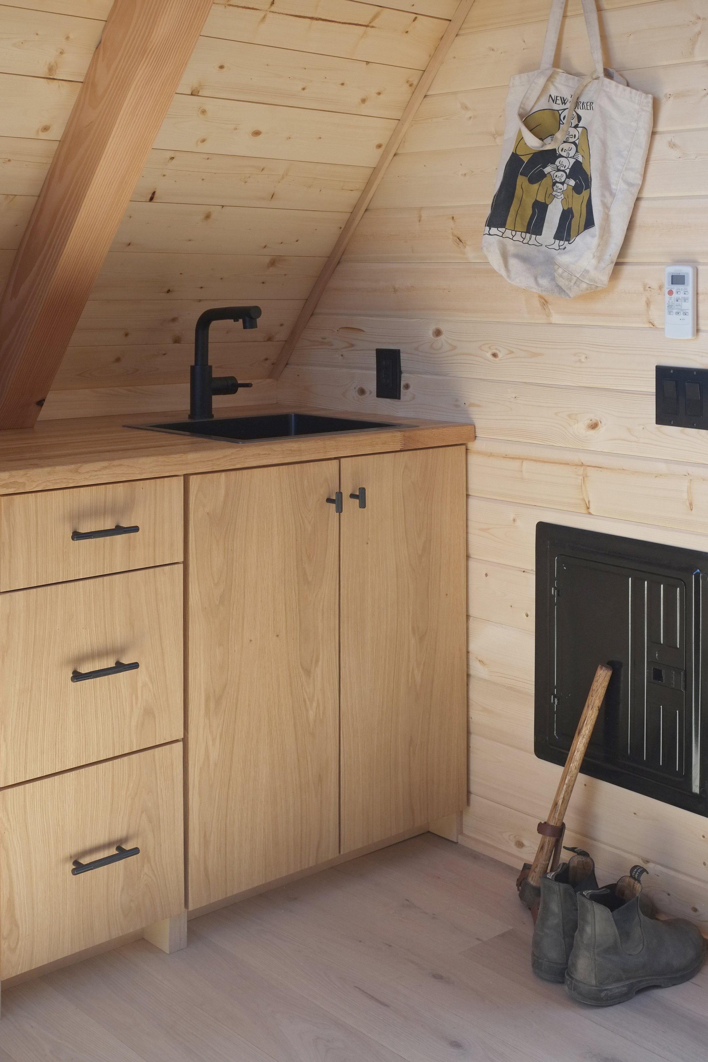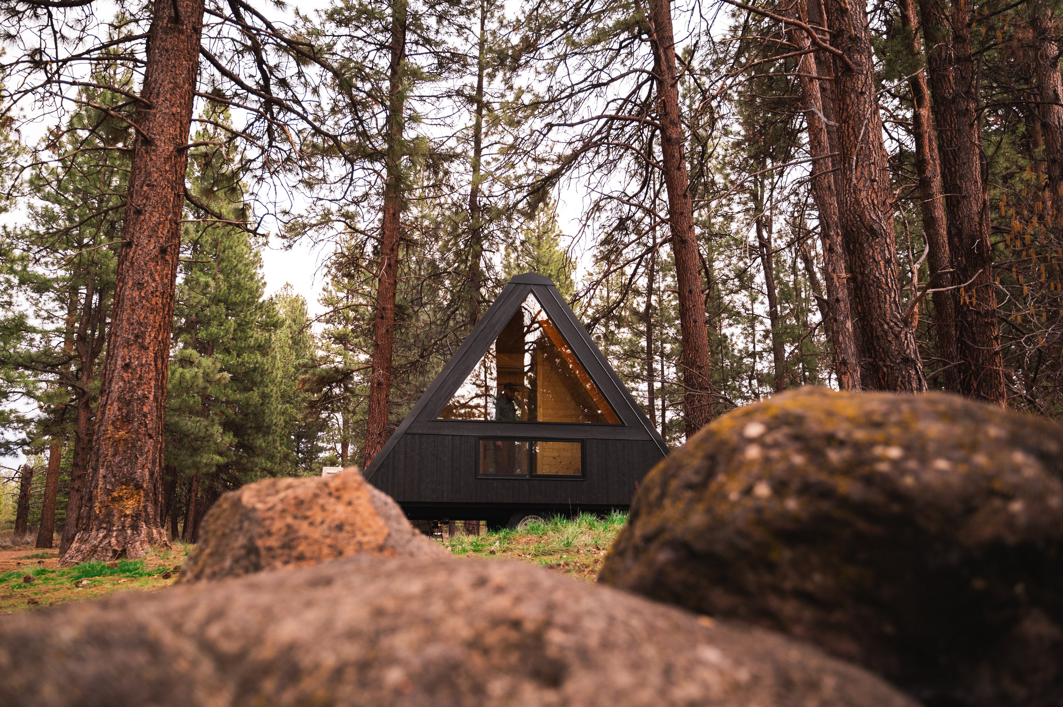
The Base Camp
Clean and modern with classic A-frame style and it’s on wheels… We set out to design the perfect camping A-Frame to get everyone out camping and enjoying the great outdoors.
Entry Side*
*Shown with deck (optional add)
Window Side*
*Interior is shown here with Kitchenette and Queen Bed
Sized just right
A prefabricated turn key cabin that works for you
A perfect 120 SF footprint
Sized to be your weekend getaway cabin, a yoga studio or your new favorite backyard office
Quick Delivery
Our cabin is sized to be towed on highways and roadways so we can quickly and efficiently deliver your cabin directly to your site with the help of our shipping partners

A whole new way to spend more time in the great outdoors
Starting at $33,000 + (shipping)
Features and Options
-
Douglas fir and plywood framed structure
Fully insulated floors, walls, and roof
Premium integrated steel double axle trailer
Double-pane windows with LowE coating
Full-lite door glass door
Three point locking door
Factory painted metal roofing
Primed and painted exterior TnG cedar siding
Hardwood veneer flooring
(Optional upgrade to premium Stuga Hardwood Flooring)
-
(5) Interior Duplex 120V GFCI outlets,
(1) Exterior Duplex 120V GFCI outlet
Interior accessible electrical panel
Interior Triangle LED Cove Light
Exterior Dimmable LED Sconce
50-Amp outdoor-rated power inlet port
Interior electrical panel
All cabins are able to hook up to a solar array, a generator or plug in to shore power
We partner with certified licensed electricians for every cabin.
-
Bed Platform - $2900
Queen or Full Mattress + White Oak Bed Frame /Storage below
Bed/Couch - $3799
Tri Fold Queen bed, transforms into a couch or a bed. White oak and Euro ply construction with metal sliding and locking hardware.
Kitchenette - $6499
Black stainless sink + Matte black faucet. Water pump, accumulator, 30 gallon Fresh water tank and 33 gallon gray water tank, pex piping. Custom made in house white oak cabinets with white oak butcher block countertop. Drainable electric water tank.
Water Closet
Option A - $2799
Dometic low water use flush Rv Toilet with connection to 45 gallon black water tank. Fully built out enclosure with door. Light Fixture + Switch
Option B - $3199
Conventional toilet with stub out for septic, connected to water. Framed in bathroom with matching pine TnG, clear semi-gloss interior finished. Fully built out enclosure with door. Light Fixture + Switch
Shower Enclosure - $8999
Hydro Blok waterproofing and shower pan system. Large format matte black tiled walls, black penny round flooring tile. Matte black Moen fixtures + shower trim. Glass shower door/matte black hardware. Maxxair fan/LED light. Connection to water heater and gray water tank. The shower enclosure can be quipped with either a composting toilet or an rv style toilet and black water to create a wet bath. Add $1900
Outdoor Shower - $1200
Exterior frost free shower outlet, includes hot and cold spigots, pex plumbing and shut off. Adjustable shower head with mount on exterior of cabin.
Mini Split AC/Heat - $4600
Mitsubishi mini split. 9,000 BTU heating and A/C cooling. 5 year warranty
Flat Pack Steel and Cedar Stairs + Landing - $7600
6'x7' deck with 4 leveling scissor jacks. Steel + cedar removable bolt on stairs. Every deck ships packaged within the cabin and requires on site assembly by two people.
Dimensions and Weight
-
13’-3” from base of wheels to the peak of the roof cap.
-
15’ Overall cabin length (not including trailer tongue)
-
8’5” wide
-
Approximate total gross weight is approximately 5000 lbs.








